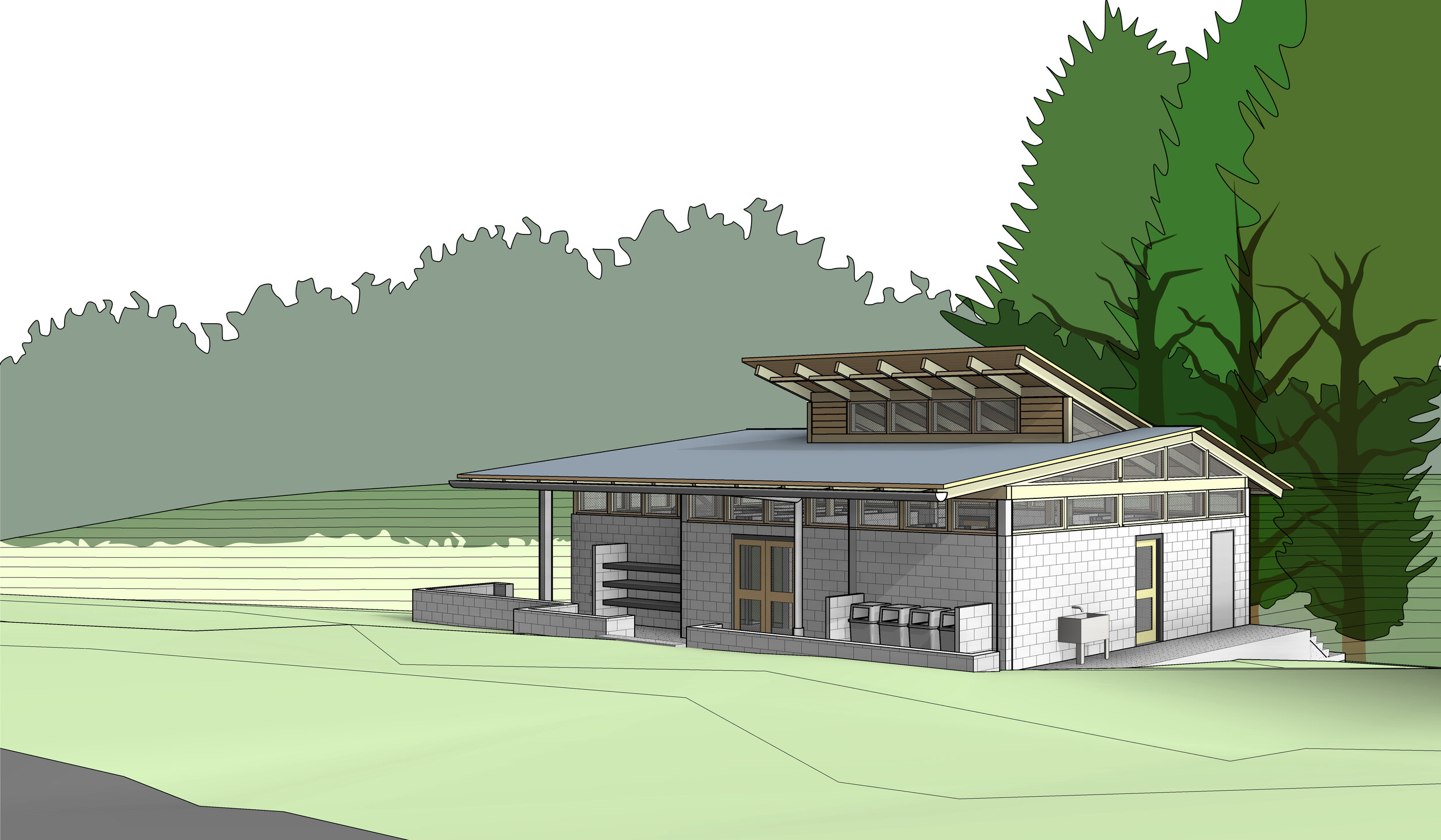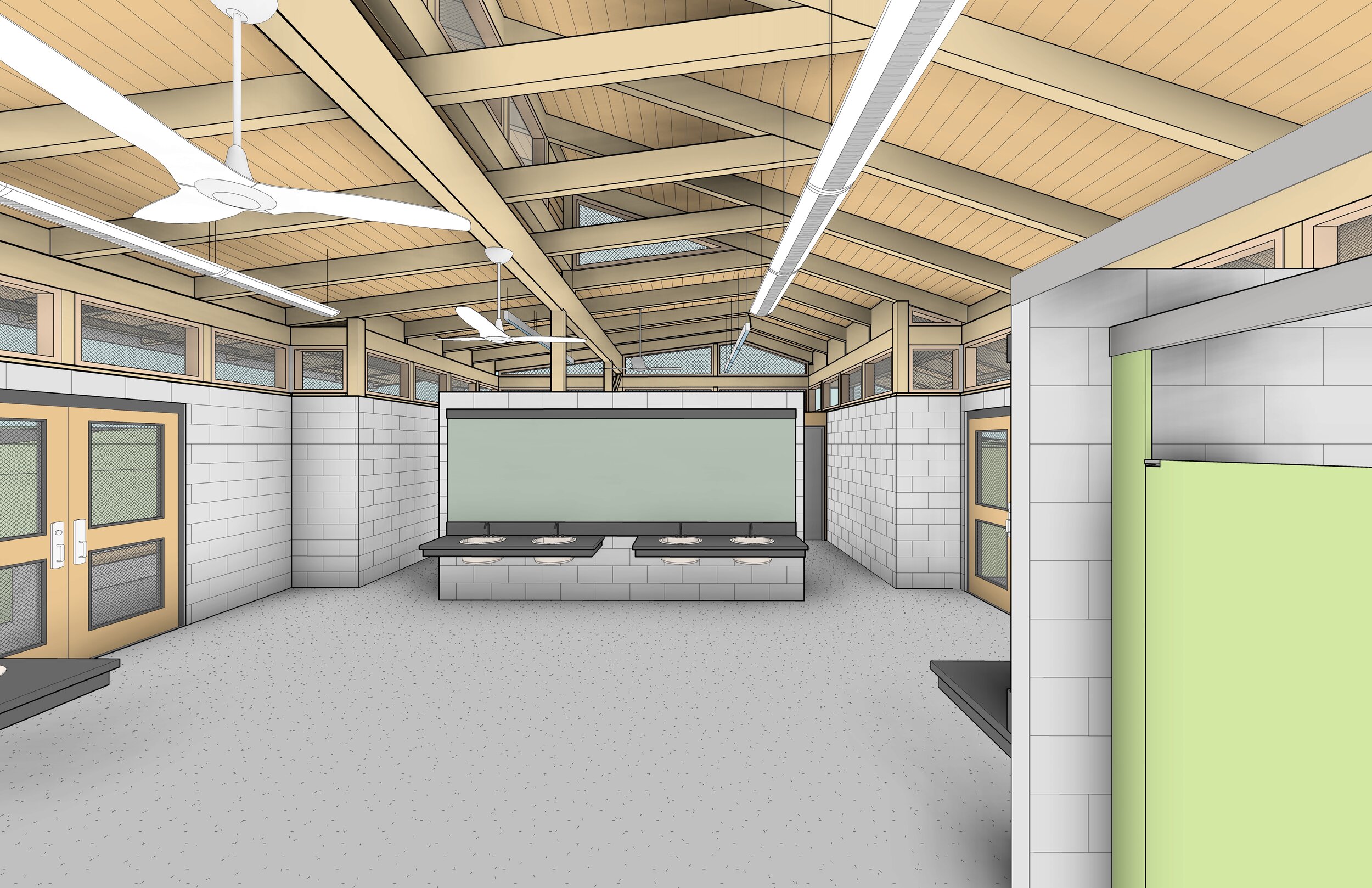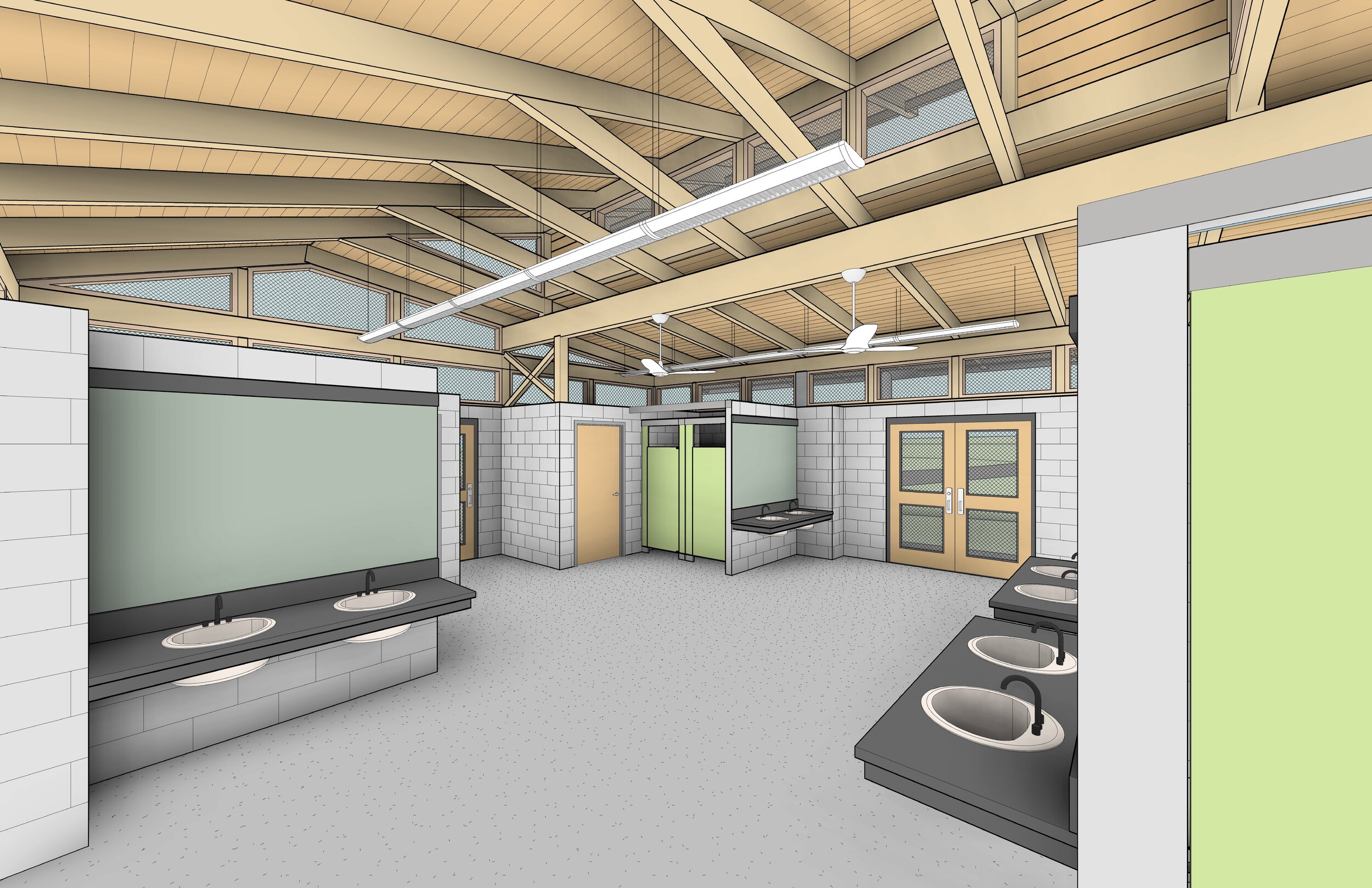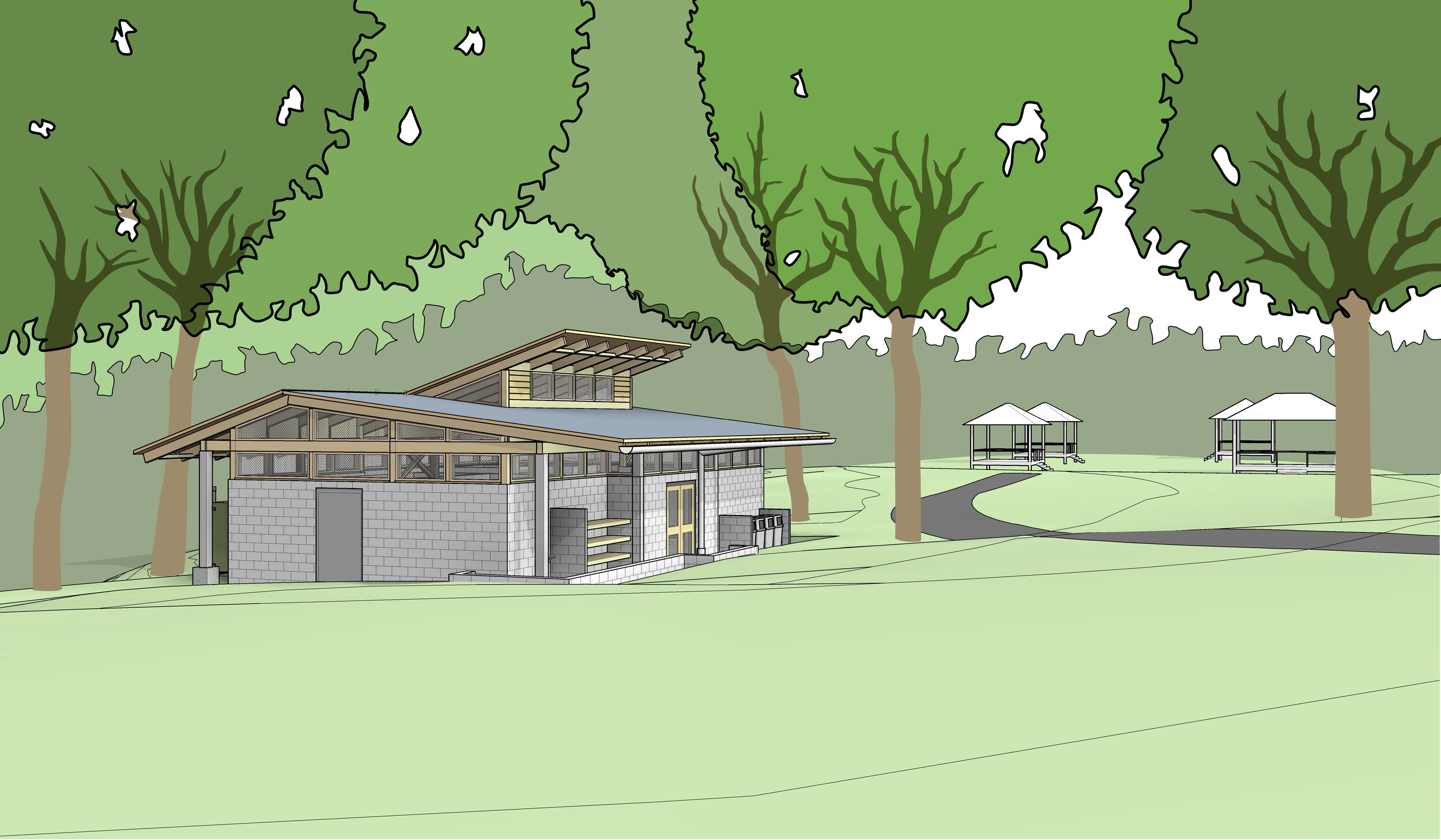On the Boards: Camp Onas
Camp Onas selected A K Architecture in 2020 to design new accessible shower and bathroom houses. The new buildings will accommodate the privacy needed for gender-neutral shower house/bathroom facilities while providing enclosed gathering places large enough for the campers to shelter-in-place during storm events. Construction is scheduled for 2021.
Design Plan
The floor plan for the two buildings will be identical (except for their siting) since they are designed to be non-genderspecific. The design optimizes natural ventilation and daylight harvesting. Each new shower house will be 1350SF, (approximately twice the size of the existing houses), and each will have eleven toilet fixtures, twelve sinks, and eleven showers, plus two water fountains, a utility sink, a mop sink and hose bibs to accommodate 100 campers on each side of the camp. A changing area will be incorporated within each shower stall so campers can shower and change privately.
The buildings will be composed of a slab-on-grade floor, concrete continuous footings, masonry block walls up to 8’-0” above finished floor, galvanized steel columns, wood post and beam roof framing with metal roofing.




